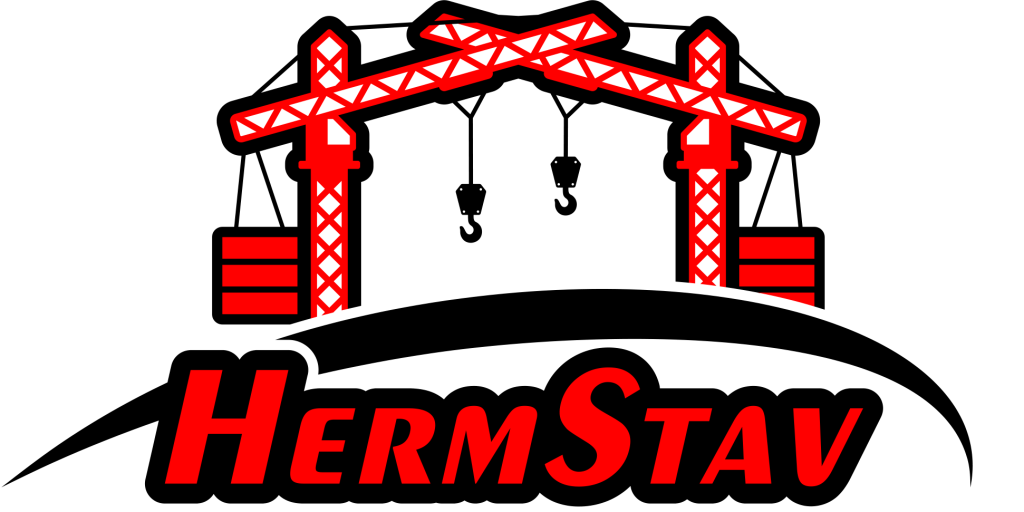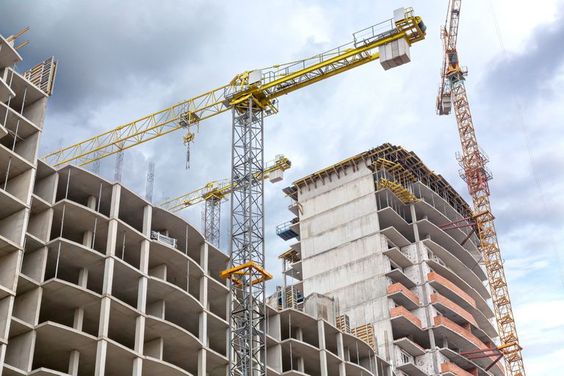Building construction is a complex process that involves several steps from initial planning to completion. Here is the general construction process for office or industrial buildings:
- Site survey and analysis:
- Identification of a suitable site for construction.
- Investigation of geological and topographical conditions.
- Analyzing the availability of infrastructure (transport, water, electricity).
- Project preparation and design:
- Employment of architects and engineers for the design of the building.
- Creation of architectural plans and visualizations.
- Designing the spatial layouts, facades, and infrastructure of the building.
- Obtaining building permits:
- Filing an application for a building permit with the relevant building authority.
- Compliance with local building codes and standards.
- Selecting a contractor and obtaining bids:
- Selecting a construction contractor through public bidding or private bids.
- Comparison of bids and conclusion of the construction contract.
- Site preparation:
- Setting up the construction site and safety precautions.
- Preparation of the work area and layout of the site.
- Laying of foundations:
- Excavation and preparation of the foundation pit.
- Construction of the foundations that support the entire building.
- Construction of the framework and walls:
- erection of the framework and walls.
- Construction of the building structure according to the project plans.
- Installation:
- Installation of electrical, plumbing and HVAC systems.
- Installation of communication networks (internet, telephone).
- Interior works:
- Interior design, including floors, ceilings, and doors.
- Installation of furniture, lighting and other interior elements.
- Exterior finishing:
- Creating exterior features such as parking lots, walkways, and gardens.
- Finishing the façade and exterior details.
- Testing and re-evaluation:
- Testing and verifying the functionality of all systems.
- Re-evaluation to ensure that all building standards and codes are met.
- Completion and opening:
- Obtaining the necessary permits from the authorities.
- Opening the building to the public or operator.
This procedure is a general framework, and each project may have specific steps depending on its size, purpose and local regulations. It is also important to ensure communication between all stakeholders (architects, engineers, builders) throughout the process in order to achieve a successful completion of the project.

